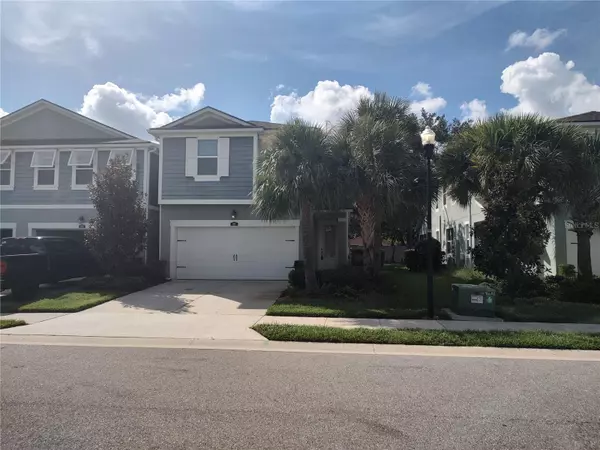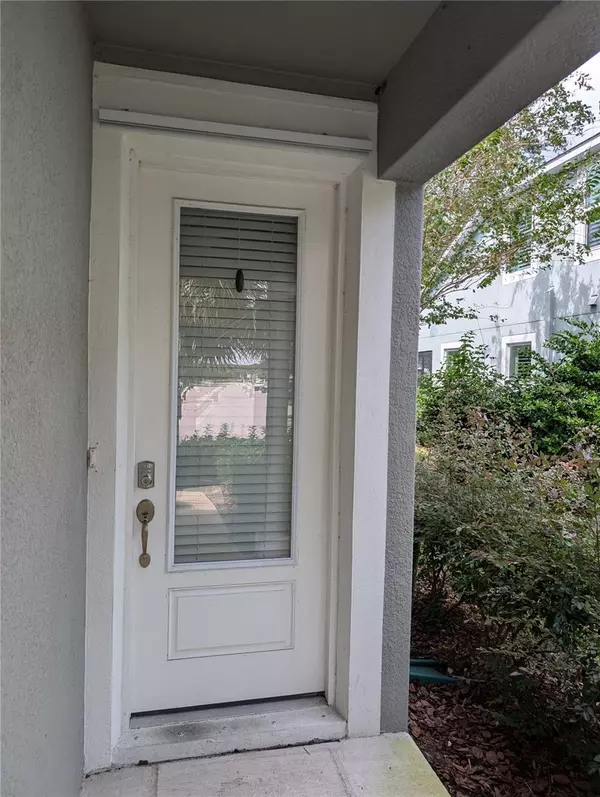$475,000
$499,000
4.8%For more information regarding the value of a property, please contact us for a free consultation.
1107 MANGO CT Oldsmar, FL 34677
3 Beds
3 Baths
1,928 SqFt
Key Details
Sold Price $475,000
Property Type Townhouse
Sub Type Townhouse
Listing Status Sold
Purchase Type For Sale
Square Footage 1,928 sqft
Price per Sqft $246
Subdivision Bayside Terrace
MLS Listing ID TB8309742
Sold Date 11/06/24
Bedrooms 3
Full Baths 2
Half Baths 1
Construction Status Inspections
HOA Fees $485/mo
HOA Y/N Yes
Originating Board Stellar MLS
Year Built 2018
Annual Tax Amount $4,084
Lot Size 3,049 Sqft
Acres 0.07
Property Description
MOVE-IN READY!!! Bayside Terrace Townhome built in 2018. Well-Maintained, in excellent condition. First floor primary bedroom with ensuite bathroom and laundry. Open, Eat-In Kitchen with quartz counters. Spacious first floor living room with adjacent half-bath overlooking a screened, brick-paved lanai. The second floor features an oversized multi-purpose family room, two bedrooms with walk-in closets, and a shared bathroom with dual sinks and tub-shower combo. This community is impeccably located near downtown Oldsmar and just 6 miles from Safety Harbor. Retail, restaurants, and parks abound. Situated on beautiful Old Hillsborough Bay, Bayside Terrace features a resort-style infinity pool, upscale clubhouse with fitness center, a kayak launch, a fire pit, and a fishing dock. Bring your kayaks and SUP's and store them in the two-car garage with the existing elevated storage straps. This is a unique opportunity to own in a WATERFRONT community.
Location
State FL
County Pinellas
Community Bayside Terrace
Interior
Interior Features Ceiling Fans(s), Eat-in Kitchen, High Ceilings, Kitchen/Family Room Combo, Living Room/Dining Room Combo, Primary Bedroom Main Floor, Solid Wood Cabinets, Split Bedroom, Stone Counters, Thermostat, Vaulted Ceiling(s), Window Treatments
Heating Central, Electric
Cooling Central Air
Flooring Carpet, Ceramic Tile
Furnishings Unfurnished
Fireplace false
Appliance Dishwasher, Disposal, Electric Water Heater, Microwave, Range, Refrigerator
Laundry Inside, Laundry Closet
Exterior
Exterior Feature Irrigation System, Lighting, Private Mailbox, Sidewalk, Sliding Doors
Garage Assigned, Deeded, Driveway, Garage Door Opener, Ground Level, Guest, Off Street
Garage Spaces 2.0
Community Features Clubhouse, Community Mailbox, Deed Restrictions, Fitness Center, Gated Community - No Guard, Pool, Sidewalks
Utilities Available BB/HS Internet Available, Cable Available, Electricity Connected, Phone Available, Public, Sewer Connected, Water Connected
Waterfront false
Water Access 1
Water Access Desc Bay/Harbor
Roof Type Shingle
Porch Covered, Rear Porch, Screened
Attached Garage true
Garage true
Private Pool No
Building
Lot Description Landscaped, Level, Sidewalk, Paved, Private
Story 2
Entry Level Two
Foundation Slab
Lot Size Range 0 to less than 1/4
Sewer Public Sewer
Water Public
Architectural Style Florida
Structure Type Block,Cement Siding,Stucco
New Construction false
Construction Status Inspections
Schools
Elementary Schools Oldsmar Elementary-Pn
Middle Schools Carwise Middle-Pn
High Schools East Lake High-Pn
Others
Pets Allowed Yes
HOA Fee Include Pool,Escrow Reserves Fund,Maintenance Grounds,Management,Private Road
Senior Community No
Ownership Fee Simple
Monthly Total Fees $485
Acceptable Financing Cash, Conventional, FHA, VA Loan
Membership Fee Required Required
Listing Terms Cash, Conventional, FHA, VA Loan
Special Listing Condition None
Read Less
Want to know what your home might be worth? Contact us for a FREE valuation!

Our team is ready to help you sell your home for the highest possible price ASAP

© 2024 My Florida Regional MLS DBA Stellar MLS. All Rights Reserved.
Bought with REST EASY REALTY POWERED BY SELLSTATE







