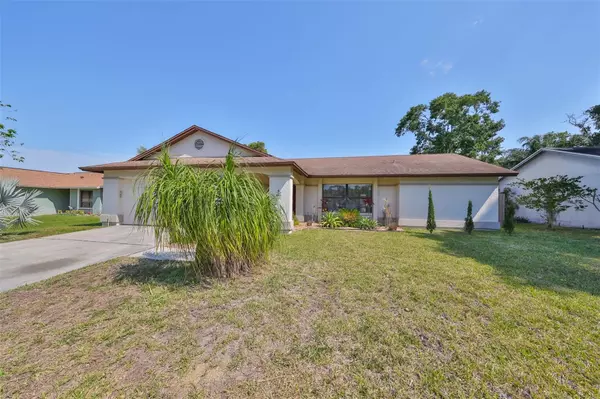$400,000
$409,895
2.4%For more information regarding the value of a property, please contact us for a free consultation.
2608 BRIDLE DR Plant City, FL 33566
3 Beds
2 Baths
1,818 SqFt
Key Details
Sold Price $400,000
Property Type Single Family Home
Sub Type Single Family Residence
Listing Status Sold
Purchase Type For Sale
Square Footage 1,818 sqft
Price per Sqft $220
Subdivision The Paddocks Ph Ii
MLS Listing ID T3518328
Sold Date 05/23/24
Bedrooms 3
Full Baths 2
HOA Fees $8/ann
HOA Y/N Yes
Originating Board Stellar MLS
Year Built 1986
Annual Tax Amount $2,578
Lot Size 8,712 Sqft
Acres 0.2
Property Description
One or more photo(s) has been virtually staged. This pre-inspected, stunning 3-bedroom, 2-bathroom pool home boasts 1818 sqft of pure luxury and comfort. Step inside and be greeted by updates galore! Say goodbye to the carpet as you glide across the wood-look ceramic tile flooring that spans the entire home and is framed with new baseboards. The kitchen is a chef's dream, featuring granite countertops, soft-close wood cabinets with pull-out shelves providing ample storage, a charming farm-style sink, stainless steel appliances, including a beverage fridge, and a massive granite island perfect for entertaining guests or whipping up culinary delights. The updated bathrooms are simply amazing, with rainfall shower heads, updated fixtures, granite counters, and gorgeous tile inlays. With a split floor plan, everyone can enjoy their own space and privacy. All interior doors and closet doors have been updated and adorned with all-new hardware, along with new fans and light fixtures throughout the home. Step outside and discover your private fully fenced oasis! The large screened pool area and covered lanai beckon you to relax and unwind. Listen to the soothing sounds of the water feature as you bask in the Florida sunshine. But the perks don't stop there! This home also boasts a new water heater (2024), new flat roof (2024) and new AC (2023) ensuring peace of mind for years to come. Located in the picturesque Walden Lake community, you'll enjoy tree-lined streets and the tranquility of nature right at your doorstep. Yet, you're just a short drive away from the excitement of downtown Tampa, Lakeland, and Orlando, offering endless opportunities for entertainment and adventure. Don't miss out on the chance to call this stunning property home. Schedule your showing today and start living the Florida lifestyle you've always dreamed of!
Location
State FL
County Hillsborough
Community The Paddocks Ph Ii
Zoning PD
Interior
Interior Features Ceiling Fans(s), Eat-in Kitchen, Solid Wood Cabinets, Split Bedroom, Stone Counters, Thermostat, Walk-In Closet(s)
Heating Electric
Cooling Central Air
Flooring Ceramic Tile
Furnishings Unfurnished
Fireplace true
Appliance Dishwasher, Dryer, Electric Water Heater, Range, Refrigerator, Washer
Laundry Laundry Room
Exterior
Exterior Feature Sliding Doors
Parking Features Driveway, Garage Door Opener
Garage Spaces 2.0
Fence Wood
Pool Child Safety Fence, Gunite, In Ground, Screen Enclosure
Utilities Available BB/HS Internet Available, Cable Available, Electricity Connected, Water Connected
Roof Type Shingle
Porch Enclosed, Patio, Rear Porch, Screened
Attached Garage true
Garage true
Private Pool Yes
Building
Entry Level One
Foundation Block
Lot Size Range 0 to less than 1/4
Sewer Public Sewer
Water Public
Structure Type Block,Stucco
New Construction false
Others
Pets Allowed Yes
Senior Community No
Ownership Fee Simple
Monthly Total Fees $67
Acceptable Financing Cash, Conventional, FHA, VA Loan
Membership Fee Required Required
Listing Terms Cash, Conventional, FHA, VA Loan
Special Listing Condition None
Read Less
Want to know what your home might be worth? Contact us for a FREE valuation!

Our team is ready to help you sell your home for the highest possible price ASAP

© 2025 My Florida Regional MLS DBA Stellar MLS. All Rights Reserved.
Bought with SIGNATURE REALTY ASSOCIATES






