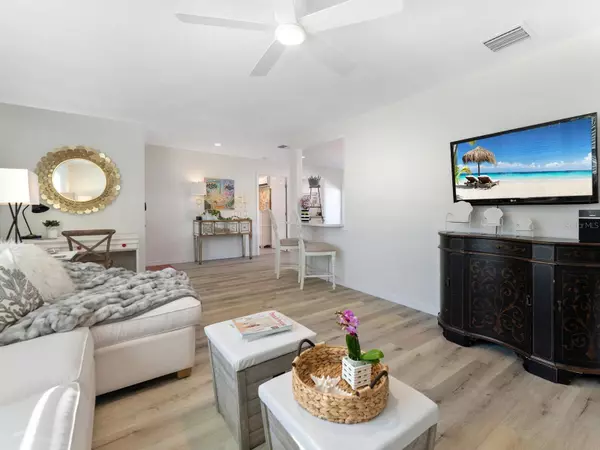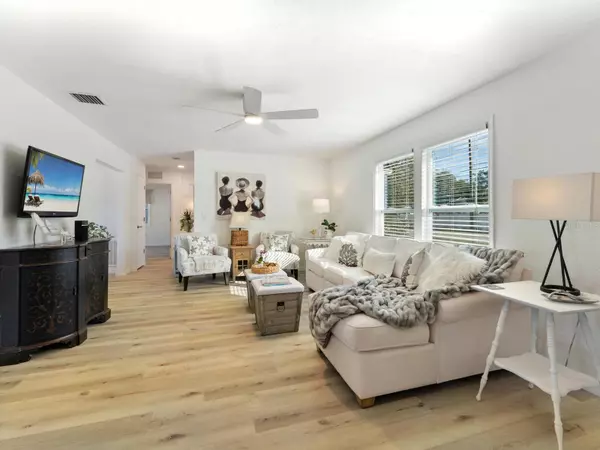$510,000
$549,900
7.3%For more information regarding the value of a property, please contact us for a free consultation.
4212 RIVERWOOD AVE Sarasota, FL 34231
3 Beds
3 Baths
1,595 SqFt
Key Details
Sold Price $510,000
Property Type Single Family Home
Sub Type Single Family Residence
Listing Status Sold
Purchase Type For Sale
Square Footage 1,595 sqft
Price per Sqft $319
Subdivision Ridgewood 1St Add
MLS Listing ID A4598693
Sold Date 03/16/24
Bedrooms 3
Full Baths 3
HOA Y/N No
Originating Board Stellar MLS
Year Built 1957
Annual Tax Amount $4,188
Lot Size 8,712 Sqft
Acres 0.2
Property Description
Charming three-bedroom, three-bath home in a wonderful neighborhood, within the Philippi Shores/Riverview school district. An amazing opportunity to move into a home that you will already feel is perfect. The elevated renovation leaves nothing to be desired. The kitchen has new countertops and backsplash, offering a breakfast room and a bar overlooking the family room. The primary bedroom was recently added, making it a true split plan. It has an en-suite bath, a separate air conditioner and two walk-in closets. The two additional bedrooms allow for easy family living, with one en-suite bath and another in the hall. There is an inside laundry room with a front-loading washer and dryer included and plenty of additional space for overflow supplies and storage. The yard is fenced and has a paver patio and a fire pit with plenty of room for a pool. There is also a large storage room, a paver driveway and impact windows. Truly move-in ready and available for a quick closing.
Location
State FL
County Sarasota
Community Ridgewood 1St Add
Zoning RSF2
Rooms
Other Rooms Great Room, Inside Utility, Storage Rooms
Interior
Interior Features Ceiling Fans(s), Eat-in Kitchen, Kitchen/Family Room Combo, Open Floorplan, Primary Bedroom Main Floor, Solid Surface Counters, Split Bedroom, Stone Counters, Thermostat, Walk-In Closet(s), Window Treatments
Heating Central, Electric
Cooling Central Air, Mini-Split Unit(s)
Flooring Ceramic Tile, Luxury Vinyl
Furnishings Unfurnished
Fireplace false
Appliance Disposal, Dryer, Electric Water Heater, Exhaust Fan, Ice Maker, Microwave, Range, Refrigerator, Washer
Laundry Inside, Laundry Room
Exterior
Exterior Feature Private Mailbox
Garage Driveway, Off Street, Parking Pad
Utilities Available Cable Available, Electricity Connected, Phone Available, Sewer Connected, Street Lights, Water Connected
Waterfront false
Roof Type Shingle
Porch Patio
Garage false
Private Pool No
Building
Lot Description Landscaped, Paved
Entry Level One
Foundation Slab
Lot Size Range 0 to less than 1/4
Sewer Public Sewer
Water Public
Architectural Style Ranch
Structure Type Wood Frame
New Construction false
Schools
Elementary Schools Phillippi Shores Elementary
Middle Schools Sarasota Middle
High Schools Riverview High
Others
Pets Allowed Yes
Senior Community No
Ownership Fee Simple
Acceptable Financing Cash, Conventional
Listing Terms Cash, Conventional
Special Listing Condition None
Read Less
Want to know what your home might be worth? Contact us for a FREE valuation!

Our team is ready to help you sell your home for the highest possible price ASAP

© 2024 My Florida Regional MLS DBA Stellar MLS. All Rights Reserved.
Bought with PREMIER SOTHEBYS INTL REALTY







