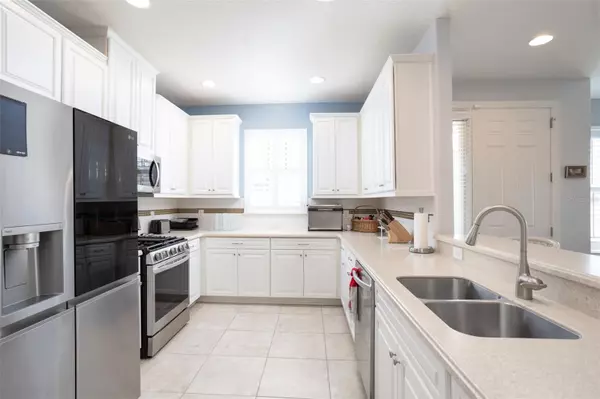$419,900
$419,900
For more information regarding the value of a property, please contact us for a free consultation.
4828 HEINMAN CV Palmetto, FL 34221
2 Beds
2 Baths
1,689 SqFt
Key Details
Sold Price $419,900
Property Type Single Family Home
Sub Type Single Family Residence
Listing Status Sold
Purchase Type For Sale
Square Footage 1,689 sqft
Price per Sqft $248
Subdivision Artisan Lakes Esplanade
MLS Listing ID U8210437
Sold Date 03/01/24
Bedrooms 2
Full Baths 2
Construction Status Inspections
HOA Fees $415/qua
HOA Y/N Yes
Originating Board Stellar MLS
Year Built 2015
Annual Tax Amount $4,882
Lot Size 6,534 Sqft
Acres 0.15
Property Description
1/16/2024 $40K PRICE REDUCTION- THE BEST VALUE IN Artisan Lakes Esplanade in Palmetto, Florida- Live the Esplanade life at a bargain price! Artisan Lakes is located just south of the Sunshine Skyway bridge, convenient to I-75 / I-275 and an easy drive to downtown St. Petersburg, Lakewood Ranch and Sarasota. Our world famous gulf beaches are minutes away and Tampa International Airport is only 35 minutes away. Enjoy resort style Florida living in this gated, maintenance free community with nearly endless amenities including PICKLE BALL! Relax and take in the beautiful views of this tranquil, lake front cul-de-sac setting. This move in ready 2 bed / 2 bath home offers an open floor plan and an abundance of natural light. The spacious kitchen features updated LG stainless steel appliances, gas stove, subway tile backsplash, 42” upper cabinets with crown molding, under cabinet lighting, Corian counters with double sink and breakfast bar and separate dining room. The great room is perfect for entertaining and pre-wired for surround sound. The den / flex space is ideally suited for a work at home office or gym. The spacious owner's suite features a bay window with views to the lake. Large ensuite bath with dual sinks, separate water closet and walk in closet. The guest suite also features a full size bath with tub/shower. Spacious laundry room with full size washer / dryer, ample upper and lower cabinet space and utility sink. Step outside to the enlarged lanai boasts ample space for al fresco dining, grilling and outdoor entertaining and has a pre-installed bracket/wiring for your TV. Watch birds and other wildlife on the serene lakefront setting. The fenced in side yard is great for your four legged friend and even includes 'puppy pickets' for added security and both front and rear gates. The two car garage boasts ample overhead storage and workbench / shop area. Other notable features include gas water heater, exterior cameras, smart thermostat and ADT security system that can be controlled remotely, LED lighting throughout, smart thermostat, rain gutters on all sides, plantation style shutters throughout & hurricane shutters. The world class amenity center is a short distance away with a massive, expansive resort style pool, countless activities, fitness center w/ classes, spa, tennis & PICKLE BALL, bocce, hot tub & cabanas. There is also an impressive dining room / bar and a packed social / events calendar. Outside, there are ample walking trails, dog parks and even a butterfly garden. Make your appointment today!
Location
State FL
County Manatee
Community Artisan Lakes Esplanade
Zoning PDMU
Rooms
Other Rooms Attic, Den/Library/Office, Great Room, Inside Utility
Interior
Interior Features Ceiling Fans(s), Eat-in Kitchen, High Ceilings, In Wall Pest System, Primary Bedroom Main Floor, Open Floorplan, Solid Surface Counters, Split Bedroom, Thermostat, Walk-In Closet(s)
Heating Central, Electric, Heat Pump, Natural Gas
Cooling Central Air
Flooring Carpet, Tile
Furnishings Unfurnished
Fireplace false
Appliance Dishwasher, Disposal, Dryer, Freezer, Gas Water Heater, Ice Maker, Microwave, Range, Refrigerator, Washer
Laundry Inside, Laundry Closet, Laundry Room
Exterior
Exterior Feature Hurricane Shutters, Irrigation System, Lighting, Rain Gutters, Sliding Doors, Sprinkler Metered
Parking Features Driveway, Garage Door Opener, Golf Cart Parking, Tandem
Garage Spaces 2.0
Fence Fenced, Other
Community Features Deed Restrictions, Fitness Center, Gated Community - No Guard, Park, Pool, Sidewalks, Special Community Restrictions, Tennis Courts
Utilities Available Cable Available, Cable Connected, Electricity Available, Electricity Connected, Fire Hydrant, Natural Gas Connected, Phone Available, Sewer Connected, Sprinkler Meter, Sprinkler Recycled, Street Lights, Underground Utilities, Water Connected
Amenities Available Cable TV, Clubhouse, Fitness Center, Gated, Lobby Key Required, Pickleball Court(s), Playground, Pool, Recreation Facilities, Security, Spa/Hot Tub, Tennis Court(s), Trail(s)
Waterfront Description Lake
View Y/N 1
Water Access 1
Water Access Desc Lake
View Trees/Woods, Water
Roof Type Tile
Porch Covered, Enclosed, Patio, Porch, Rear Porch, Screened
Attached Garage true
Garage true
Private Pool No
Building
Lot Description Cul-De-Sac, Level, Near Golf Course, Oversized Lot, Sidewalk, Paved, Private
Story 1
Entry Level One
Foundation Slab
Lot Size Range 0 to less than 1/4
Builder Name Taylor Morrison
Sewer Public Sewer
Water Canal/Lake For Irrigation
Structure Type Block,Stucco
New Construction false
Construction Status Inspections
Others
Pets Allowed Yes
HOA Fee Include Cable TV,Pool,Insurance,Internet,Maintenance Structure,Maintenance Grounds,Management,Pest Control
Senior Community No
Ownership Fee Simple
Monthly Total Fees $415
Acceptable Financing Cash, Conventional
Membership Fee Required Required
Listing Terms Cash, Conventional
Num of Pet 3
Special Listing Condition None
Read Less
Want to know what your home might be worth? Contact us for a FREE valuation!

Our team is ready to help you sell your home for the highest possible price ASAP

© 2025 My Florida Regional MLS DBA Stellar MLS. All Rights Reserved.
Bought with STELLAR NON-MEMBER OFFICE






