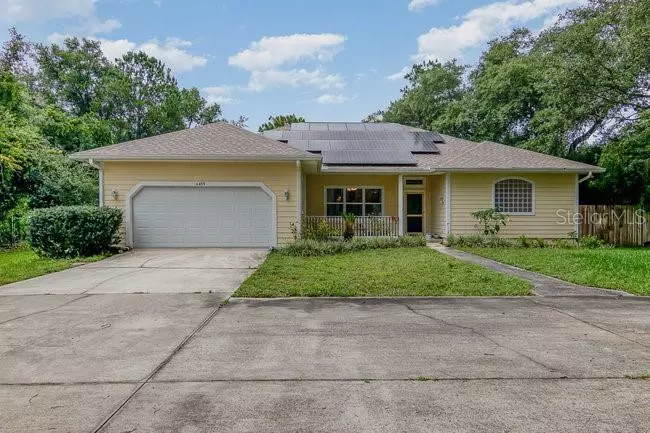$370,000
$379,000
2.4%For more information regarding the value of a property, please contact us for a free consultation.
6489 BROOKLYN BAY RD Keystone Heights, FL 32656
3 Beds
2 Baths
2,144 SqFt
Key Details
Sold Price $370,000
Property Type Single Family Home
Sub Type Single Family Residence
Listing Status Sold
Purchase Type For Sale
Square Footage 2,144 sqft
Price per Sqft $172
Subdivision Keystone Heights
MLS Listing ID T3456332
Sold Date 11/17/23
Bedrooms 3
Full Baths 2
HOA Y/N No
Originating Board Stellar MLS
Year Built 1999
Annual Tax Amount $2,126
Lot Size 0.970 Acres
Acres 0.97
Property Description
Are you ready for summer??? This house is! Run the HVAC all season long and have $50.00 electric bills. This 3 bedroom, 2 bathroom has a split bedroom floor plan and is perfect for families. The open kitchen with island bar seating, dual sinks and closets in primary suite, with large whirlpool tub with separate shower, the double sided fireplace from the sitting room to the family/ kitchen area are just some of the reasons you want to call this home. And that is all before you step outside. Sitting on .97 acres, you have plenty of parking, private fully fenced lot, including a 16x24 custom built with an AC wall unit and an 8 ft covered porch, metal shed, for storage, a screened lanai, wooden deck, and a covered front porch. The roof is 2020 and water heater is 2023.
Location
State FL
County Clay
Community Keystone Heights
Zoning RA-SFR
Rooms
Other Rooms Family Room, Formal Dining Room Separate, Formal Living Room Separate, Inside Utility
Interior
Interior Features Built-in Features, Ceiling Fans(s), Eat-in Kitchen, High Ceilings, Kitchen/Family Room Combo, Master Bedroom Main Floor, Solid Surface Counters, Solid Wood Cabinets, Split Bedroom, Vaulted Ceiling(s), Walk-In Closet(s)
Heating Heat Pump
Cooling Central Air
Flooring Carpet, Tile, Wood
Fireplaces Type Family Room, Other, Wood Burning
Fireplace true
Appliance Dishwasher, Microwave, Refrigerator
Exterior
Exterior Feature French Doors, Private Mailbox, Rain Gutters
Garage Driveway, Garage Door Opener, Parking Pad
Garage Spaces 2.0
Fence Fenced, Wood
Utilities Available Solar
View Trees/Woods
Roof Type Shingle
Porch Deck, Enclosed, Porch
Attached Garage true
Garage true
Private Pool No
Building
Entry Level One
Foundation Slab
Lot Size Range 1/2 to less than 1
Sewer Septic Tank
Water Well
Architectural Style Traditional
Structure Type Wood Frame
New Construction false
Others
Senior Community Yes
Ownership Fee Simple
Acceptable Financing Cash, Conventional, FHA, VA Loan
Listing Terms Cash, Conventional, FHA, VA Loan
Special Listing Condition None
Read Less
Want to know what your home might be worth? Contact us for a FREE valuation!

Our team is ready to help you sell your home for the highest possible price ASAP

© 2024 My Florida Regional MLS DBA Stellar MLS. All Rights Reserved.
Bought with PROPERTUNITY REAL ESTATE PROS







