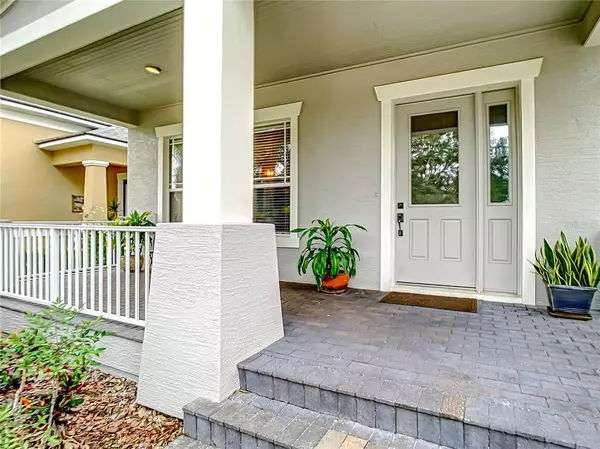$479,000
$484,900
1.2%For more information regarding the value of a property, please contact us for a free consultation.
416 CHELSEA PLACE AVE Ormond Beach, FL 32174
3 Beds
3 Baths
1,993 SqFt
Key Details
Sold Price $479,000
Property Type Single Family Home
Sub Type Single Family Residence
Listing Status Sold
Purchase Type For Sale
Square Footage 1,993 sqft
Price per Sqft $240
Subdivision Chelsea Place Ph 01
MLS Listing ID V4927966
Sold Date 03/02/23
Bedrooms 3
Full Baths 2
Half Baths 1
Construction Status Financing
HOA Fees $310/mo
HOA Y/N Yes
Originating Board Stellar MLS
Year Built 2005
Annual Tax Amount $4,987
Lot Size 9,583 Sqft
Acres 0.22
Lot Dimensions 69x140
Property Description
DOUBLE LAKE VIEW home in sought after Chelsea Place! This property is one of few homes in this gated community positioned to have lake views on both the entrance and the back of the house. This open flowing floor plan boasts a kitchen with two built-in ovens plus a stove top and an extra-large pantry. The main floor owner's suite has vaulted ceilings and spacious walk-in his/her closet. Owner's private bath is luxuriated with a garden tub, walk-in shower, his/her vanity sinks and private water closet. Upstairs Guest Bedrooms are on their own AC/Heat zone. Association supplies: Community Pool, Fitness Room, HD Cable, High Speed Internet, ALL lawn maintenance and tree/shrub trimming, exterior pest control, and Common Area/Walks. Driveway pavers, recessed lighting, ceiling fans, 10' high ceilings, inside laundry, security system. One time CDD Fee buyer to pay at closing (see HOA Disclosure in Attachments).
Location
State FL
County Volusia
Community Chelsea Place Ph 01
Zoning R-4
Rooms
Other Rooms Great Room
Interior
Interior Features Eat-in Kitchen, Open Floorplan, Walk-In Closet(s)
Heating Central, Electric, Heat Pump
Cooling Central Air, Zoned
Flooring Carpet, Laminate, Tile
Furnishings Negotiable
Fireplace false
Appliance Built-In Oven, Cooktop, Disposal, Dryer, Electric Water Heater, Microwave, Range Hood, Refrigerator, Washer
Laundry Laundry Room
Exterior
Exterior Feature Sidewalk
Garage Spaces 2.0
Community Features Pool, Sidewalks
Utilities Available Cable Connected, Electricity Connected, Public, Street Lights, Water Connected
Amenities Available Cable TV
Waterfront Description Pond
View Y/N 1
Water Access 1
Water Access Desc Pond
View Water
Roof Type Shingle
Porch Covered, Front Porch, Rear Porch
Attached Garage true
Garage true
Private Pool No
Building
Story 2
Entry Level Two
Foundation Slab
Lot Size Range 0 to less than 1/4
Sewer Public Sewer
Water Public
Structure Type Stucco
New Construction false
Construction Status Financing
Others
Pets Allowed Yes
HOA Fee Include Cable TV, Pool, Maintenance Grounds, Pest Control, Pool, Private Road
Senior Community No
Ownership Fee Simple
Monthly Total Fees $310
Acceptable Financing Cash, Conventional
Membership Fee Required Required
Listing Terms Cash, Conventional
Special Listing Condition None
Read Less
Want to know what your home might be worth? Contact us for a FREE valuation!

Our team is ready to help you sell your home for the highest possible price ASAP

© 2025 My Florida Regional MLS DBA Stellar MLS. All Rights Reserved.
Bought with STELLAR NON-MEMBER OFFICE






