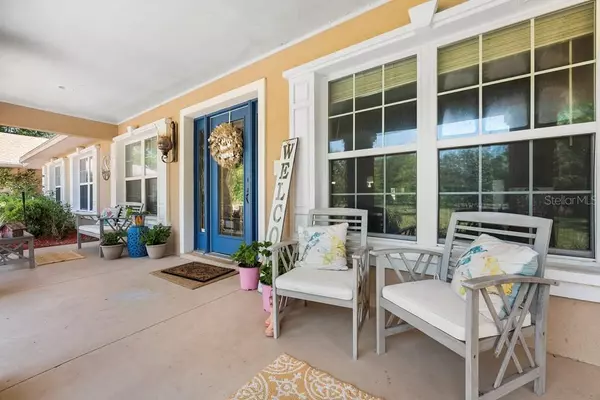$462,500
$485,000
4.6%For more information regarding the value of a property, please contact us for a free consultation.
8400 SW COUNTY ROAD 307 Trenton, FL 32693
5 Beds
4 Baths
3,345 SqFt
Key Details
Sold Price $462,500
Property Type Single Family Home
Sub Type Single Family Residence
Listing Status Sold
Purchase Type For Sale
Square Footage 3,345 sqft
Price per Sqft $138
Subdivision Ayers Mdws
MLS Listing ID GC508384
Sold Date 10/14/22
Bedrooms 5
Full Baths 4
HOA Y/N No
Originating Board Stellar MLS
Year Built 2005
Annual Tax Amount $6,234
Lot Size 2.000 Acres
Acres 2.0
Property Description
HOME WITH A POOL - TRENTON FLORIDA! 5BR/4BA split plan home with an inground pool! This 3,345 square foot home welcomes you with an open floor plan showcasing a stone fireplace & vaulted ceilings, tile floors throughout, comfortable office space, large laundry/storage room, spacious kitchen w/ breakfast bar & granite counters. Relax in the warmth of the fireplace in the master bedroom. An outdoor patio & lanai with in ground pool is the perfect place to entertain family & friends. The entire home has recently been painted with high-end paint, including pool decking. The dishwasher, refrigerator and water heater are a year old. Water Softener was recently serviced and pool pump was recently replaced. Mature trees were planted 2 years ago and the yard has inground hard-wired outdoor lighting. A separate apartment off the garage gives additional space for guests or could easily be utilized as a VRBO rental. It also has it's own A/C unit. Call today to schedule your own private tour!
Location
State FL
County Gilchrist
Community Ayers Mdws
Zoning RES
Interior
Interior Features Ceiling Fans(s), L Dining
Heating Central
Cooling Central Air
Flooring Tile
Fireplaces Type Gas
Fireplace true
Appliance Cooktop, Dishwasher, Microwave, Refrigerator, Water Softener
Exterior
Exterior Feature Fence, Lighting
Pool In Ground
Utilities Available Electricity Connected
Roof Type Shingle
Garage false
Private Pool Yes
Building
Story 1
Entry Level One
Foundation Slab
Lot Size Range 2 to less than 5
Sewer Septic Tank
Water Well
Structure Type Stucco
New Construction false
Others
Senior Community No
Ownership Fee Simple
Acceptable Financing Cash, Conventional, FHA, VA Loan
Listing Terms Cash, Conventional, FHA, VA Loan
Special Listing Condition None
Read Less
Want to know what your home might be worth? Contact us for a FREE valuation!

Our team is ready to help you sell your home for the highest possible price ASAP

© 2024 My Florida Regional MLS DBA Stellar MLS. All Rights Reserved.
Bought with EXP REALTY, LLC







