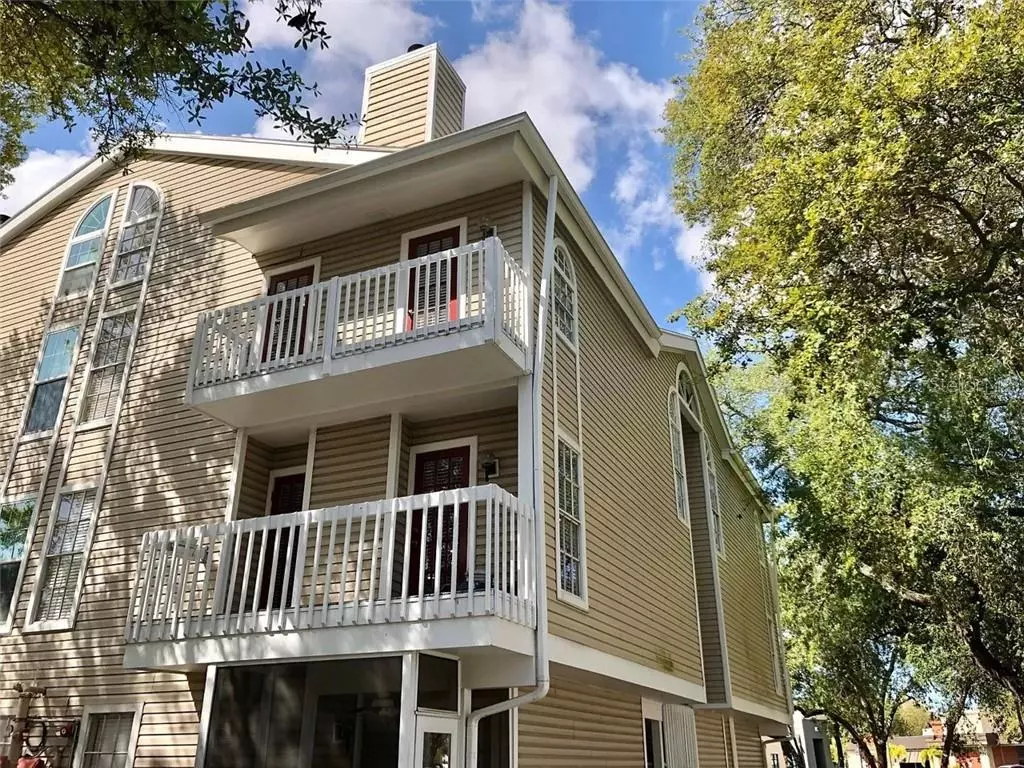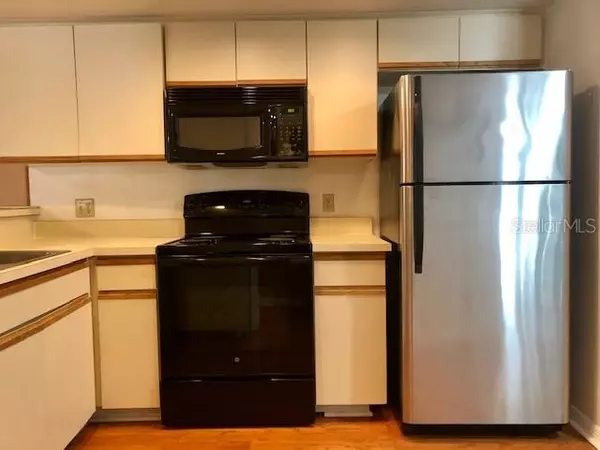$285,000
$285,000
For more information regarding the value of a property, please contact us for a free consultation.
508 S GLEN AVE #5 Tampa, FL 33609
2 Beds
3 Baths
1,294 SqFt
Key Details
Sold Price $285,000
Property Type Condo
Sub Type Condominium
Listing Status Sold
Purchase Type For Sale
Square Footage 1,294 sqft
Price per Sqft $220
Subdivision Cambridge A Condo
MLS Listing ID U8119164
Sold Date 05/28/21
Bedrooms 2
Full Baths 2
Half Baths 1
Construction Status Appraisal,Financing,Inspections
HOA Fees $470/mo
HOA Y/N Yes
Year Built 1985
Annual Tax Amount $3,898
Property Description
Don't miss out on the reasonably priced property in booming South Tampa! Walking distance to great shops and restaurants and a short drive to all that Downtown Tampa and Hyde Park have to offer. Grady/Coleman/Plant school district. Located on the 2nd and 3rd floor (no upstairs neighbors!) Large balconies on both floors off of the living room and master bedroom. Hardwood floors greet you as you enter. Enjoy the wood burning fireplace in the living room/dining room combo with bar pass through into the kitchen. Front-load washer/dryer included! The large master bedroom has Three closets and bathrooms with double sinks and separate tub/shower. The second bedroom has a fun loft space to enjoy. New roof just installed and deferred building maintenance completed. Current tenant vacating 4/30
Location
State FL
County Hillsborough
Community Cambridge A Condo
Zoning RM-24
Interior
Interior Features Built-in Features, Ceiling Fans(s), Eat-in Kitchen, High Ceilings, Living Room/Dining Room Combo, Thermostat, Vaulted Ceiling(s), Walk-In Closet(s), Window Treatments
Heating Central, Electric, Heat Pump
Cooling Central Air
Flooring Tile, Wood
Fireplaces Type Family Room, Wood Burning
Fireplace true
Appliance Dishwasher, Disposal, Dryer, Electric Water Heater, Microwave, Range, Refrigerator, Washer
Laundry Inside, In Kitchen
Exterior
Exterior Feature Balcony
Garage Common, Off Street
Community Features None
Utilities Available Cable Connected, Electricity Connected, Public, Sewer Connected, Street Lights
View City
Roof Type Shingle
Porch Deck
Garage false
Private Pool No
Building
Lot Description City Limits, Paved
Story 2
Entry Level Two
Foundation Slab
Lot Size Range Non-Applicable
Sewer Public Sewer
Water Public
Structure Type Vinyl Siding
New Construction false
Construction Status Appraisal,Financing,Inspections
Schools
Elementary Schools Grady-Hb
Middle Schools Coleman-Hb
High Schools Plant City-Hb
Others
Pets Allowed Breed Restrictions
HOA Fee Include Common Area Taxes,Escrow Reserves Fund,Insurance,Maintenance Structure,Maintenance Grounds,Management,Pest Control,Sewer,Trash,Water
Senior Community No
Ownership Condominium
Monthly Total Fees $470
Acceptable Financing Cash, Conventional, Other, USDA Loan, VA Loan
Membership Fee Required Required
Listing Terms Cash, Conventional, Other, USDA Loan, VA Loan
Special Listing Condition None
Read Less
Want to know what your home might be worth? Contact us for a FREE valuation!

Our team is ready to help you sell your home for the highest possible price ASAP

© 2024 My Florida Regional MLS DBA Stellar MLS. All Rights Reserved.
Bought with PREMIER SOTHEBYS INTL REALTY







