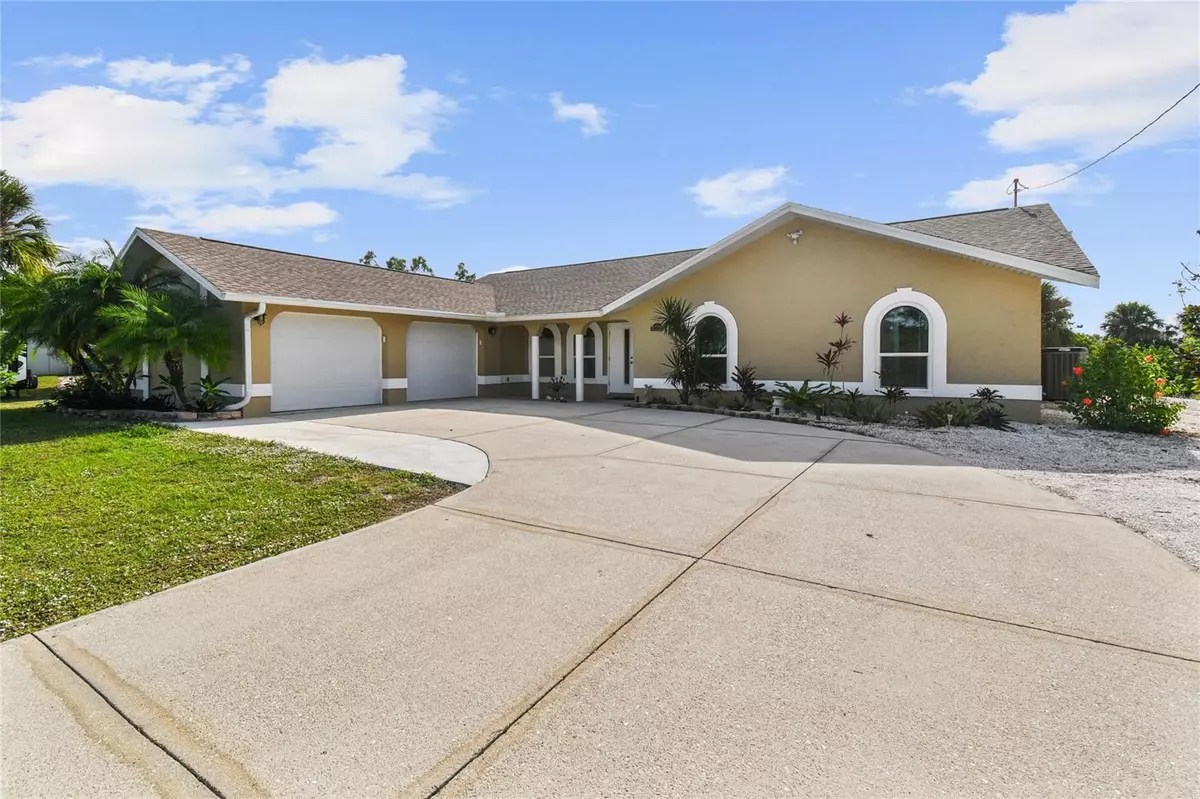12769 FORESMAN BLVD Port Charlotte, FL 33981
3 Beds
2 Baths
2,219 SqFt
OPEN HOUSE
Sun Feb 23, 10:00am - 4:00pm
UPDATED:
02/20/2025 02:36 AM
Key Details
Property Type Single Family Home
Sub Type Single Family Residence
Listing Status Active
Purchase Type For Sale
Square Footage 2,219 sqft
Price per Sqft $265
Subdivision Port Charlotte Sec 072
MLS Listing ID TB8350755
Bedrooms 3
Full Baths 2
HOA Y/N No
Originating Board Stellar MLS
Year Built 1995
Annual Tax Amount $7,842
Lot Size 0.630 Acres
Acres 0.63
Property Sub-Type Single Family Residence
Property Description
invites you to partake in the stillness of the waterway adorned by lush, tropical foliage. Savor the morning sunrises from the east and evening
sunsets to the west, both over the calm waters. The interior spans a comfortable 2,219 square feet of air-conditioned space, with an impressive
total area of 4,499 square feet. A recent top-to-bottom renovation has infused the home with a contemporary flair and functionality. The new
roof and AC system complete with new duct work were both installed in 2022, ensuring a move-in-ready and maintenance free experience. For
peace of mind, all windows and doors have been upgraded to impact-rated materials, offering both security and energy efficiency. The revamped
kitchen and bathrooms feature new granite-topped cabinetry and are complemented by modern plumbing fixtures. The interior and exterior walls
are freshly painted, and all the flooring and baseboards are new, leaving no stone left unturned. The addition of an impressive 30x40ft steel
garage, constructed last year with spray foam insulation and electrical wiring, presents an ideal space for a workshop and a storage haven. Avoid
expensive storage and accommodate any size RV with ease, as the property also features a new secondary driveway, complete with 50 amp
electric and sewage hookups. Don't miss the opportunity to own this waterfront gem. Contact us today for private tour.
Location
State FL
County Charlotte
Community Port Charlotte Sec 072
Zoning RSF3.5
Interior
Interior Features Cathedral Ceiling(s), Ceiling Fans(s), Kitchen/Family Room Combo
Heating Central
Cooling Central Air
Flooring Vinyl
Fireplace false
Appliance Cooktop, Dishwasher, Disposal, Dryer, Electric Water Heater, Microwave, Range, Refrigerator
Laundry Inside
Exterior
Exterior Feature Lighting, Sliding Doors
Garage Spaces 2.0
Utilities Available Cable Connected, Electricity Connected, Water Connected
View Y/N Yes
Water Access Yes
Water Access Desc Canal - Brackish
Roof Type Shingle
Attached Garage true
Garage true
Private Pool No
Building
Story 1
Entry Level One
Foundation Slab
Lot Size Range 1/2 to less than 1
Sewer Septic Tank
Water Public
Structure Type Block
New Construction false
Others
Senior Community No
Ownership Fee Simple
Acceptable Financing Cash, Conventional
Listing Terms Cash, Conventional
Special Listing Condition None







