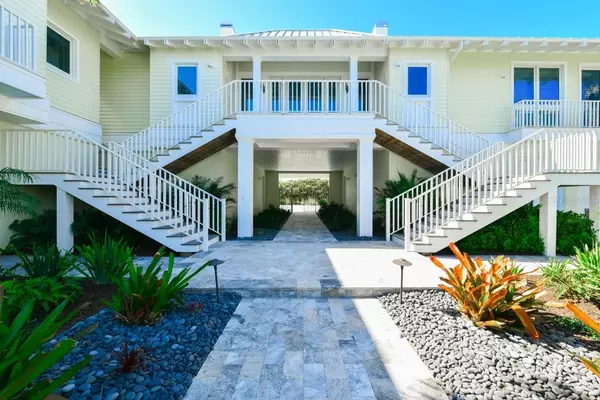2031 SHORE LN Boca Grande, FL 33921
5 Beds
5 Baths
4,342 SqFt
UPDATED:
02/24/2025 09:47 PM
Key Details
Property Type Single Family Home
Sub Type Single Family Residence
Listing Status Pending
Purchase Type For Sale
Square Footage 4,342 sqft
Price per Sqft $2,959
Subdivision Shore Lane - See Survey
MLS Listing ID D6139748
Bedrooms 5
Full Baths 4
Half Baths 1
Construction Status Completed
HOA Y/N No
Originating Board Stellar MLS
Year Built 2016
Annual Tax Amount $78,304
Lot Size 0.560 Acres
Acres 0.56
Lot Dimensions 105x252
Property Sub-Type Single Family Residence
Property Description
***Pictures and video were taken prior to Hurricanes***However no damage was observed on main living level from either Helene or Milton***
Location
State FL
County Lee
Community Shore Lane - See Survey
Zoning RS-1
Rooms
Other Rooms Inside Utility
Interior
Interior Features Built-in Features, Ceiling Fans(s), Eat-in Kitchen, Elevator, High Ceilings, Kitchen/Family Room Combo, Solid Surface Counters, Split Bedroom, Stone Counters, Vaulted Ceiling(s), Walk-In Closet(s)
Heating Central
Cooling Central Air
Flooring Hardwood, Marble, Wood
Fireplaces Type Gas, Living Room
Furnishings Negotiable
Fireplace true
Appliance Built-In Oven, Dishwasher, Microwave, Range, Refrigerator, Washer, Wine Refrigerator
Laundry Inside, Laundry Room
Exterior
Exterior Feature Balcony, Courtyard, Garden, Irrigation System, Storage
Parking Features Garage Door Opener, Oversized, Split Garage
Garage Spaces 2.0
Fence Masonry
Pool Gunite, Heated, In Ground, Lap, Salt Water
Utilities Available Cable Available, Cable Connected, Electricity Connected, Propane, Sewer Connected, Water Connected
Waterfront Description Gulf/Ocean
View Y/N Yes
Water Access Yes
Water Access Desc Beach,Gulf/Ocean
View Water
Roof Type Metal
Porch Covered, Deck, Patio, Screened
Attached Garage false
Garage true
Private Pool Yes
Building
Lot Description CoastalConstruction Control Line, In County, Oversized Lot
Story 1
Entry Level Two
Foundation Block, Stilt/On Piling
Lot Size Range 1/2 to less than 1
Sewer Public Sewer
Water Public
Architectural Style Contemporary, Elevated, Key West
Structure Type Block,Concrete
New Construction false
Construction Status Completed
Schools
Elementary Schools Vineland Elementary
Middle Schools L.A. Ainger Middle
High Schools Lemon Bay High
Others
Pets Allowed Cats OK, Dogs OK
Senior Community No
Ownership Fee Simple
Acceptable Financing Cash
Listing Terms Cash
Special Listing Condition None
Virtual Tour https://youtu.be/94phvKdKfLY







