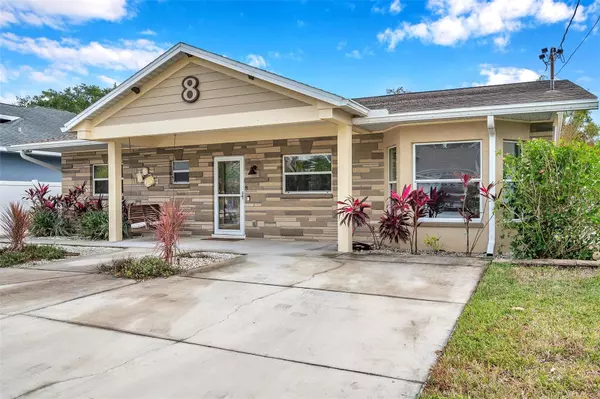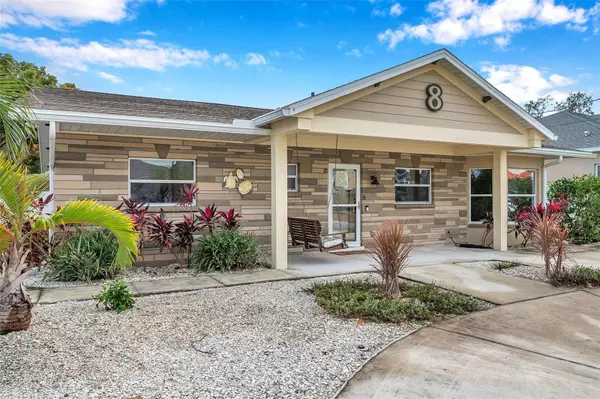8 CITRUS DR Palm Harbor, FL 34684
4 Beds
4 Baths
2,094 SqFt
OPEN HOUSE
Sun Jan 19, 12:00pm - 3:00pm
UPDATED:
01/16/2025 11:26 PM
Key Details
Property Type Single Family Home
Sub Type Single Family Residence
Listing Status Active
Purchase Type For Sale
Square Footage 2,094 sqft
Price per Sqft $346
Subdivision Lake Shore Estates 4Th Add
MLS Listing ID TB8338000
Bedrooms 4
Full Baths 3
Half Baths 1
HOA Y/N No
Originating Board Stellar MLS
Year Built 1968
Annual Tax Amount $147
Lot Size 6,098 Sqft
Acres 0.14
Lot Dimensions 60x100
Property Description
Prepare to be amazed by this stunning lakefront home on Lake Tarpon! With loads of updates and renovations, this custom-designed 4-bedroom, 3.5-bath, 2,000+ sq. ft. home is a true masterpiece that combines modern luxury with Florida lifestyle living.
The home features a chef's dream kitchen with beautiful white cabinets, soft-close drawers, granite countertops, custom faucets, and top-of-the-line LG energy-efficient stainless steel appliances. Thick and durable porcelain tiles flow throughout, leading to an oversized great room with vaulted solid wood coffered ceiling, and a setup for projection television—perfect for entertaining or relaxing with a view of the lake.
This split floor plan offers two master suites. The primary suite boasts a deluxe spa-inspired walk-in shower with dual shower heads, his-and-her closets with custom shelving, and stunning finishes. In addition this bedroom and bathroom has been discreetly modified for disabled or elderly needs, blending functionality with style. The second suite includes a large walk-in closet and full bathroom. It also provides convenient outdoor access. This would make a great mother in law setting for those exploring the multi generational living situation. A convenient half bath is located in the living area.
Step outside through brand-new double-pane infinity sliders to a fishing paradise. Enjoy daily lakefront views, a 20x12 wood dock, an outdoor half-kitchen, and a partially covered porch for rainy days. The home is fenced and equipped with aluminum bolt-on hurricane shutters for added protection.
This home is fully equipped with cameras, and a video doorbell. Additional features include a full-sized laundry room with modern cabinets, a washer, dryer, and utility sink, as well as a large soundproof storage room on the exterior of the home
Located in a highly desirable area, this home offers convenient access to fantastic dining, shopping, top-rated schools, and nearby beaches. With just about every upgrade imaginable, this isn't just a home—it's a lifestyle.
Don't miss your opportunity to own this one-of-a-kind lakefront gem! AC is 2017 Tankless hot water heater 2018 roof 2013
Location
State FL
County Pinellas
Community Lake Shore Estates 4Th Add
Zoning R-3
Rooms
Other Rooms Florida Room
Interior
Interior Features Built-in Features, Ceiling Fans(s), Coffered Ceiling(s), Crown Molding, High Ceilings, Kitchen/Family Room Combo, Living Room/Dining Room Combo, Open Floorplan, Primary Bedroom Main Floor, Solid Wood Cabinets, Split Bedroom, Stone Counters, Thermostat, Walk-In Closet(s)
Heating Central
Cooling Central Air
Flooring Tile
Fireplace false
Appliance Dishwasher, Disposal, Dryer, Electric Water Heater, Microwave, Range, Refrigerator, Tankless Water Heater, Washer
Laundry Inside
Exterior
Exterior Feature Hurricane Shutters, Irrigation System, Outdoor Kitchen, Rain Gutters, Sliding Doors
Parking Features Circular Driveway, Driveway
Fence Fenced, Vinyl
Utilities Available Cable Available, Cable Connected, Electricity Available, Electricity Connected, Public, Sewer Available, Water Available
Waterfront Description Canal - Freshwater
View Y/N Yes
Water Access Yes
Water Access Desc Canal - Freshwater,Lake
Roof Type Shingle
Porch Covered, Deck, Front Porch, Screened
Garage false
Private Pool No
Building
Lot Description Flood Insurance Required, FloodZone, Landscaped, Private
Story 1
Entry Level One
Foundation Slab
Lot Size Range 0 to less than 1/4
Sewer Public Sewer
Water Canal/Lake For Irrigation, Public
Architectural Style Coastal, Custom, Florida
Structure Type Block,Stucco
New Construction false
Schools
Elementary Schools Highland Lakes Elementary-Pn
Middle Schools Tarpon Springs Middle-Pn
High Schools Tarpon Springs High-Pn
Others
Pets Allowed Yes
Senior Community No
Ownership Fee Simple
Acceptable Financing Cash, Conventional, FHA, VA Loan
Listing Terms Cash, Conventional, FHA, VA Loan
Special Listing Condition None







