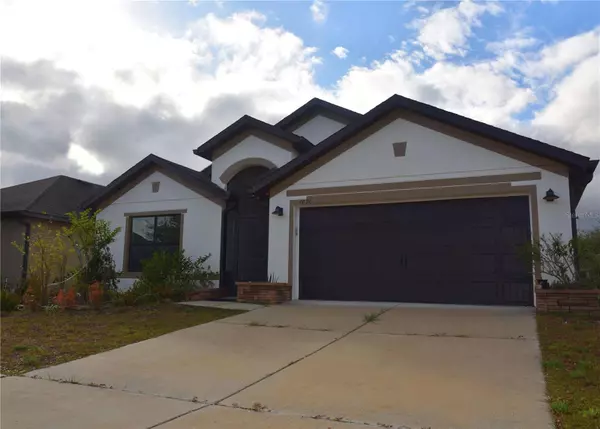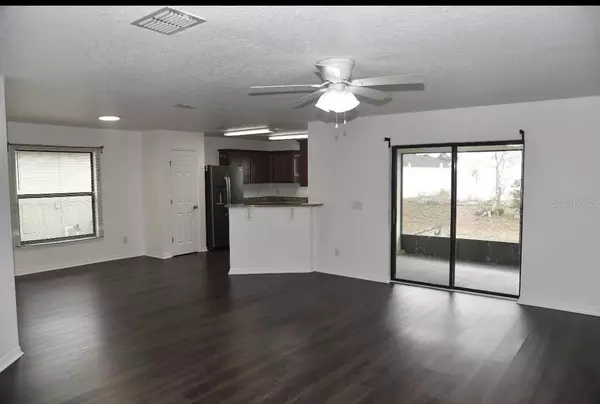1051 WOODLARK DR Haines City, FL 33844
3 Beds
2 Baths
1,615 SqFt
UPDATED:
01/13/2025 12:06 AM
Key Details
Property Type Single Family Home
Sub Type Single Family Residence
Listing Status Active
Purchase Type For Sale
Square Footage 1,615 sqft
Price per Sqft $208
Subdivision Highland Mdws Ph 2B
MLS Listing ID TB8329340
Bedrooms 3
Full Baths 2
HOA Fees $125/mo
HOA Y/N Yes
Originating Board Stellar MLS
Year Built 2016
Annual Tax Amount $4,078
Lot Size 5,662 Sqft
Acres 0.13
Property Description
Location
State FL
County Polk
Community Highland Mdws Ph 2B
Interior
Interior Features Built-in Features, High Ceilings, Living Room/Dining Room Combo, Other, Primary Bedroom Main Floor, Walk-In Closet(s)
Heating Central, Solar
Cooling Central Air
Flooring Hardwood
Fireplace false
Appliance Built-In Oven, Dishwasher, Exhaust Fan, Microwave, Solar Hot Water, Water Filtration System
Laundry Laundry Room
Exterior
Exterior Feature Garden, Lighting, Sprinkler Metered
Garage Spaces 2.0
Utilities Available BB/HS Internet Available, Cable Available, Electricity Available, Phone Available, Street Lights, Water Available
Roof Type Shingle
Attached Garage true
Garage true
Private Pool No
Building
Entry Level One
Foundation Slab
Lot Size Range 0 to less than 1/4
Sewer Public Sewer
Water Public
Structure Type Block
New Construction false
Others
Pets Allowed Yes
Senior Community No
Ownership Fee Simple
Monthly Total Fees $125
Acceptable Financing Cash, Conventional, FHA, VA Loan
Membership Fee Required Required
Listing Terms Cash, Conventional, FHA, VA Loan
Special Listing Condition None







