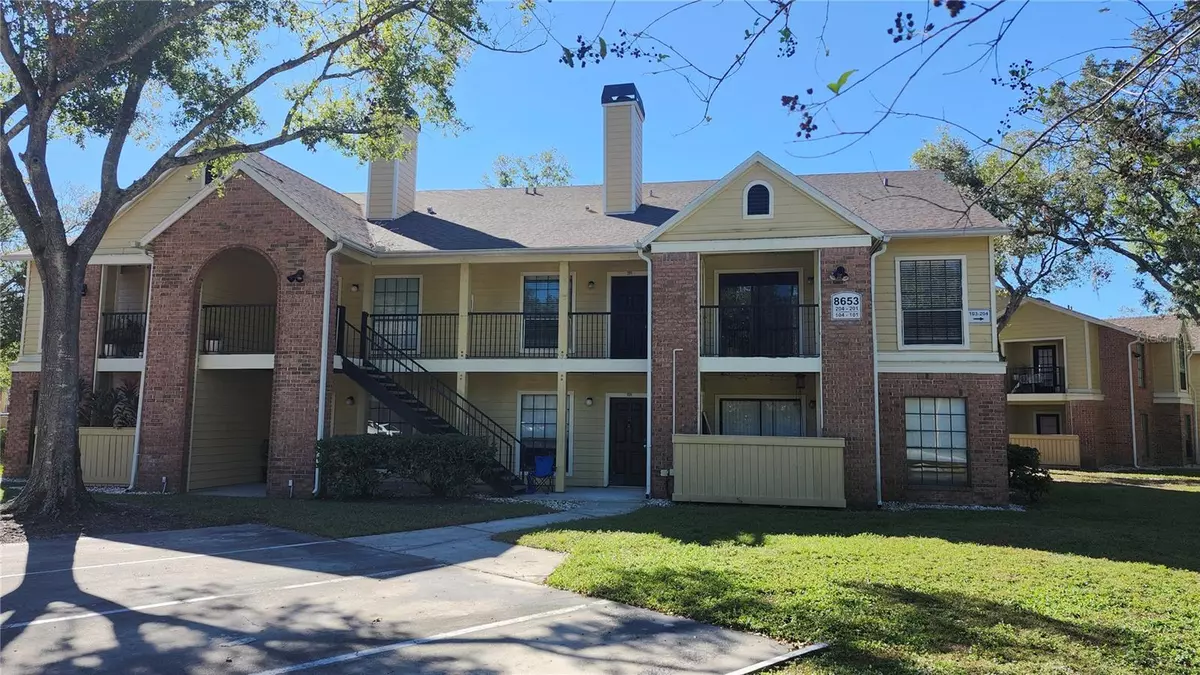REQUEST A TOUR If you would like to see this home without being there in person, select the "Virtual Tour" option and your agent will contact you to discuss available opportunities.
In-PersonVirtual Tour

$ 1,600
New
8653 FANCY FINCH DR #201 Tampa, FL 33614
2 Beds
2 Baths
918 SqFt
UPDATED:
11/25/2024 09:52 PM
Key Details
Property Type Condo
Sub Type Condominium
Listing Status Active
Purchase Type For Rent
Square Footage 918 sqft
Subdivision The Grand Reserve Condo
MLS Listing ID TB8323808
Bedrooms 2
Full Baths 2
HOA Y/N No
Originating Board Stellar MLS
Year Built 1988
Lot Size 871 Sqft
Acres 0.02
Property Description
This spacious second floor unit nestled in a wooded park like setting, has a nice open floor plan. Living room with fireplace, a dinette area next to kitchen. Laundry closet with washer and dryer. The master bedroom has a large walk-in closet and private bath. 2 bedroom is spacious and close to the 2nd bathroom. Laminate floors throughout for easy maintenance, glass slider door to the balcony. This gated Community has amenities which include a beautiful clubhouse, pool, spa, fitness room and is located near shopping, dining, public transportation, major interstates, international airport, and so much more! All adults must apply separately. Applicants must have a credit score of 600 or better and must make 3x the rent in NET income. Once approved by the owner, applicants will be able to apply with the HOA. HOA can take up to 30 days for the approval process. HOA application fee $175 per adult that will be residing in the unit 18 years of age and over or $200 for a married couple Rent, Non-Refundable Pet Fee (if applicable) and Administrative Fee of $125 is due on the day of move in.
Location
State FL
County Hillsborough
Community The Grand Reserve Condo
Interior
Interior Features Thermostat
Heating Central
Cooling Central Air
Furnishings Unfurnished
Appliance Range, Refrigerator
Laundry Washer Hookup
Exterior
Community Features None
Garage false
Private Pool No
Building
Story 1
Entry Level One
New Construction false
Others
Pets Allowed No
Senior Community No
Membership Fee Required None

© 2024 My Florida Regional MLS DBA Stellar MLS. All Rights Reserved.
Listed by CENTURY 21 CIRCLE







