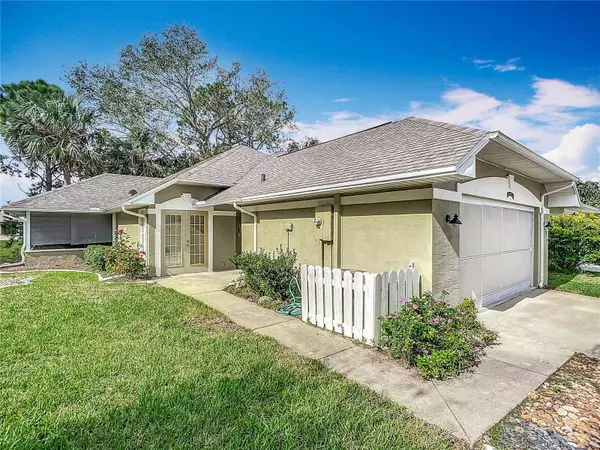
4590 BARNACLE DR Port Orange, FL 32127
2 Beds
2 Baths
1,434 SqFt
UPDATED:
11/22/2024 12:56 AM
Key Details
Property Type Single Family Home
Sub Type Single Family Residence
Listing Status Active
Purchase Type For Sale
Square Footage 1,434 sqft
Price per Sqft $195
Subdivision Woodlake
MLS Listing ID O6258938
Bedrooms 2
Full Baths 2
HOA Fees $55/qua
HOA Y/N Yes
Originating Board Stellar MLS
Year Built 1992
Annual Tax Amount $741
Lot Size 4,791 Sqft
Acres 0.11
Property Description
Step inside to discover a spacious floor plan with abundant natural light. The kitchen boasts sleek granite countertops and stainless steel appliances, perfect for cooking and entertaining. The living area flows seamlessly into the dining space, creating an inviting atmosphere for family and guests.
Upstairs, you'll find a versatile loft area, ideal for a home office, playroom, or additional living space to suit your needs. The master suite is generously sized, offering a peaceful retreat with views of the surrounding nature.
Outside, the backyard provides a tranquil canal view, ideal for relaxing or enjoying the outdoors. Additional updates include a brand-new roof, giving you peace of mind for years to come.
Situated in the desirable Woodlake community, you'll enjoy tree-lined streets, peaceful surroundings, and easy access to nearby amenities. This home is ideally located near shopping, dining, great schools, and offers quick access to I-95 and I-4.
Don’t miss out on this fantastic opportunity to own a slice of paradise in Port Orange. Schedule your showing today! There are no warranties expressed or implied. All measurements are approximate. All information recorded in the MLS intended to be accurate but cannot be guaranteed.
Location
State FL
County Volusia
Community Woodlake
Zoning R-8SF
Interior
Interior Features Ceiling Fans(s), Living Room/Dining Room Combo, Skylight(s), Vaulted Ceiling(s), Walk-In Closet(s)
Heating Central
Cooling Central Air
Flooring Carpet, Luxury Vinyl, Tile
Fireplace false
Appliance Dishwasher, Electric Water Heater, Microwave, Range, Refrigerator
Laundry In Garage
Exterior
Exterior Feature Irrigation System, Lighting, Private Mailbox, Rain Gutters
Garage Spaces 2.0
Utilities Available Electricity Connected, Sewer Connected, Water Connected
Waterfront false
View Y/N Yes
View Water
Roof Type Shingle
Porch Rear Porch, Screened
Attached Garage true
Garage true
Private Pool No
Building
Entry Level Two
Foundation Slab
Lot Size Range 0 to less than 1/4
Sewer Public Sewer
Water Public
Structure Type Block
New Construction false
Schools
Elementary Schools Sugar Mill Elem
Middle Schools Silver Sands Middle
High Schools Spruce Creek High School
Others
Pets Allowed Yes
Senior Community No
Ownership Fee Simple
Monthly Total Fees $18
Acceptable Financing Cash, Conventional, VA Loan
Membership Fee Required Required
Listing Terms Cash, Conventional, VA Loan
Special Listing Condition None








