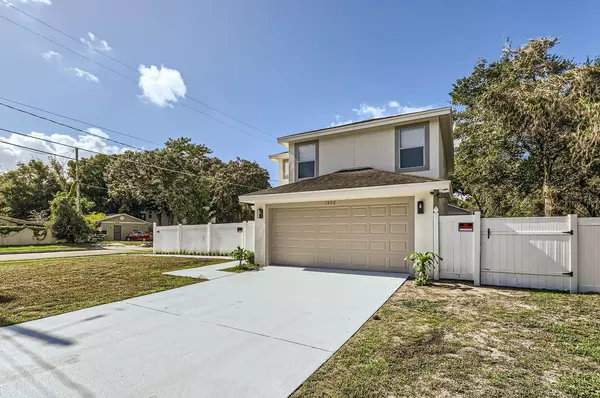1956 S LEE ST Orlando, FL 32805
3 Beds
3 Baths
1,826 SqFt
UPDATED:
01/06/2025 08:11 PM
Key Details
Property Type Single Family Home
Sub Type Single Family Residence
Listing Status Active
Purchase Type For Sale
Square Footage 1,826 sqft
Price per Sqft $205
Subdivision Angebilt Add
MLS Listing ID A4628662
Bedrooms 3
Full Baths 2
Half Baths 1
HOA Y/N No
Originating Board Stellar MLS
Year Built 2008
Annual Tax Amount $4,474
Lot Size 6,969 Sqft
Acres 0.16
Property Description
- 2 car garage and driveway
- large Fenced Yard
- 2 Floor home
-New modern kitchen and bathrooms
- Brand New Roof and A/C
- All new appliances
- Security Systems
- New top flooring and lighting.
Prices to sell . No haggling.
Location
State FL
County Orange
Community Angebilt Add
Zoning R-2
Interior
Interior Features Ceiling Fans(s), Crown Molding, Kitchen/Family Room Combo, Living Room/Dining Room Combo, Open Floorplan, PrimaryBedroom Upstairs, Solid Surface Counters, Solid Wood Cabinets, Thermostat, Walk-In Closet(s)
Heating Central, Electric
Cooling Central Air
Flooring Luxury Vinyl, Tile
Fireplace false
Appliance Built-In Oven, Cooktop, Dishwasher, Dryer, Exhaust Fan, Gas Water Heater, Range, Range Hood, Refrigerator, Washer
Laundry Laundry Room
Exterior
Exterior Feature Courtyard, Garden, Lighting, Sidewalk
Garage Spaces 2.0
Utilities Available Cable Available, Electricity Connected, Private, Sewer Connected, Water Connected
Roof Type Shingle
Attached Garage true
Garage true
Private Pool No
Building
Entry Level Two
Foundation Block, Brick/Mortar
Lot Size Range 0 to less than 1/4
Sewer Public Sewer
Water Public
Structure Type Concrete
New Construction false
Others
Pets Allowed Yes
Senior Community No
Ownership Fee Simple
Acceptable Financing Cash, Conventional, FHA, Lease Option, VA Loan
Listing Terms Cash, Conventional, FHA, Lease Option, VA Loan
Special Listing Condition None







