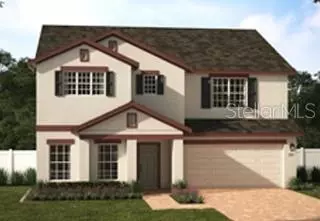
1438 SKY LAKES DR Saint Cloud, FL 34769
5 Beds
3 Baths
3,198 SqFt
UPDATED:
11/14/2024 11:50 PM
Key Details
Property Type Single Family Home
Sub Type Single Family Residence
Listing Status Pending
Purchase Type For Sale
Square Footage 3,198 sqft
Price per Sqft $156
Subdivision Sky Lks Ph 2 & 3
MLS Listing ID O6252447
Bedrooms 5
Full Baths 3
HOA Fees $75/mo
HOA Y/N Yes
Originating Board Stellar MLS
Year Built 2024
Annual Tax Amount $778
Lot Size 6,534 Sqft
Acres 0.15
Lot Dimensions 53x125
Property Description
Location
State FL
County Osceola
Community Sky Lks Ph 2 & 3
Zoning RES
Rooms
Other Rooms Bonus Room, Family Room, Formal Living Room Separate, Inside Utility
Interior
Interior Features Kitchen/Family Room Combo, Open Floorplan, Solid Surface Counters, Split Bedroom, Thermostat, Walk-In Closet(s)
Heating Central, Electric
Cooling Central Air
Flooring Carpet, Ceramic Tile
Fireplace false
Appliance Dishwasher, Disposal, Microwave, Range
Laundry Inside, Laundry Room
Exterior
Exterior Feature Sidewalk, Sliding Doors
Parking Features Driveway
Garage Spaces 2.0
Community Features Playground, Sidewalks
Utilities Available Electricity Connected, Fiber Optics, Public, Sewer Connected, Street Lights, Underground Utilities, Water Connected
Amenities Available Playground
Roof Type Shingle
Porch Covered, Rear Porch
Attached Garage true
Garage true
Private Pool No
Building
Lot Description Level, Paved
Entry Level Two
Foundation Slab
Lot Size Range 0 to less than 1/4
Builder Name Landsea Homes
Sewer Public Sewer
Water Public
Architectural Style Contemporary
Structure Type Block,Stucco,Wood Frame
New Construction true
Schools
Elementary Schools Michigan Avenue Elem (K 5)
Middle Schools St. Cloud Middle (6-8)
High Schools St. Cloud High School
Others
Pets Allowed Yes
Senior Community No
Ownership Fee Simple
Monthly Total Fees $75
Acceptable Financing Cash, Conventional, FHA, VA Loan
Membership Fee Required Required
Listing Terms Cash, Conventional, FHA, VA Loan
Special Listing Condition None




