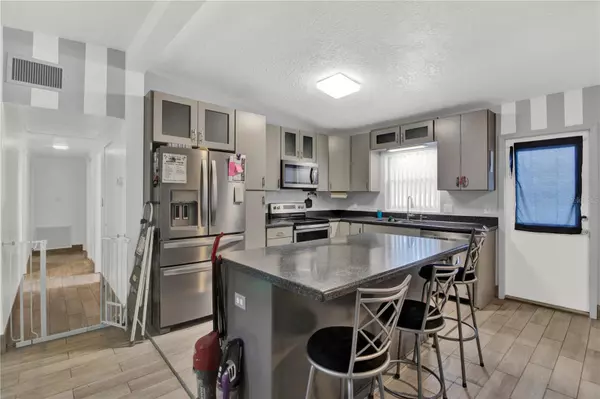
6218 CALYPSO DR Orlando, FL 32809
4 Beds
2 Baths
1,716 SqFt
UPDATED:
11/23/2024 10:35 PM
Key Details
Property Type Single Family Home
Sub Type Single Family Residence
Listing Status Active
Purchase Type For Sale
Square Footage 1,716 sqft
Price per Sqft $233
Subdivision Elmers Add
MLS Listing ID O6234142
Bedrooms 4
Full Baths 2
HOA Y/N No
Originating Board Stellar MLS
Year Built 1958
Annual Tax Amount $995
Lot Size 0.400 Acres
Acres 0.4
Property Description
From the moment you arrive, the long driveway welcomes you into your wonderful space of comfort and style. Enhanced tile flooring has been installed throughout the home. Friends and family will love being entertained in your open floor concept of the living room and kitchen area. Upgraded cabinets and solid surface countertops will never disappoint and provide a tasteful contrast to your stainless steel appliances. Vaulted ceilings give a great ambience in the living room area. Down the hall you will find an elegant and updated master bedroom with ensuite bathroom. Two additional bedrooms for your family serviced by a renovated hall bath. Off the main living area, you will be pleasantly surprised to enter an additional expansive living space. Off this secondary living room is the laundry, a 4th bedroom and a second entrance for guests or roommates. Step outside onto your sizable deck that surrounds the stunning in ground pool. Non-stop memories and soaking up the sun is in store for you. Boasting fully fenced in yard. Dates of updates and improvements: Roof 9 years done July 2015. Addition remodel/bathrooms and flooring for bedrooms January 2019. Air unit on street side of house January 2019. Main house remodel kitchen/living room/dining and appliances August 2019. All front windows and 1 side bedroom Anderson windows June 2020. Tankless hot water heater 2021. Screen porch September 2015. Vinyl fence October 2016. Pool filter July 2024. Pool pump 2017. Schedule your showing today!
Location
State FL
County Orange
Community Elmers Add
Zoning R-3
Interior
Interior Features Ceiling Fans(s)
Heating Central
Cooling Central Air
Flooring Tile
Furnishings Unfurnished
Fireplace false
Appliance Built-In Oven, Cooktop, Dishwasher, Microwave, Refrigerator
Laundry Inside
Exterior
Exterior Feature Other
Garage Driveway, Off Street
Pool In Ground
Utilities Available Cable Connected, Electricity Connected, Public, Sewer Connected
Waterfront false
Roof Type Built-Up
Porch Rear Porch, Screened
Garage false
Private Pool Yes
Building
Lot Description Cleared, Corner Lot, Level
Entry Level One
Foundation Slab
Lot Size Range 1/4 to less than 1/2
Sewer Public Sewer
Water Public
Structure Type Block
New Construction false
Others
Pets Allowed Yes
Senior Community No
Ownership Fee Simple
Acceptable Financing Cash, Conventional, FHA, Other, VA Loan
Listing Terms Cash, Conventional, FHA, Other, VA Loan
Special Listing Condition None








