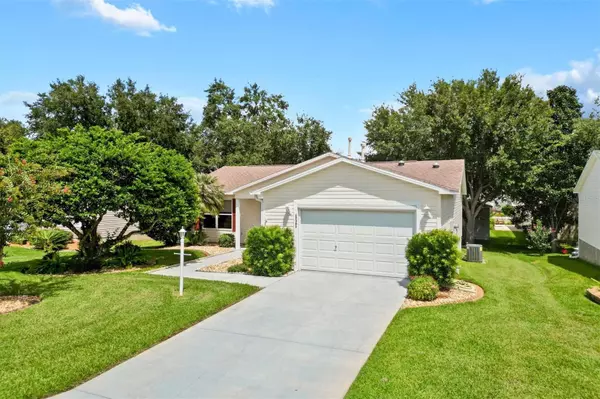
17381 SE 76TH FLINTLOCK TER The Villages, FL 32162
2 Beds
2 Baths
1,125 SqFt
UPDATED:
11/17/2024 12:06 AM
Key Details
Property Type Single Family Home
Sub Type Single Family Residence
Listing Status Active
Purchase Type For Sale
Square Footage 1,125 sqft
Price per Sqft $248
Subdivision Villages/Marion Un 61
MLS Listing ID O6219237
Bedrooms 2
Full Baths 2
HOA Fees $728/ann
HOA Y/N Yes
Originating Board Stellar MLS
Year Built 2003
Annual Tax Amount $3,646
Lot Size 5,662 Sqft
Acres 0.13
Lot Dimensions 64x91
Property Description
Convenience is at your doorstep with easy walks to the postal station and recreation center offering pool, tennis, billiards, pickleball, and more. Executive golf courses are nearby, with Nancy Lopez and Glenview Championship Golf Course/Country Clubs just a short drive away.
This turnkey home in The Village of Chatham includes all furnishings, décor, kitchen tools, linens, and more—ready for you to move in and embrace the vibrant Villages lifestyle immediately. Only minutes by car or golf cart to Mulberry Square for shopping, dining, medical services, and entertainment.
Inside, rich wood-tone laminate flooring throughout and ceramic tile in the kitchen and baths ensure easy maintenance with no carpets to worry about. Recent upgrades include a new roof (Nov 2019), Trane HVAC system (2018), new washer/dryer (2023), kitchen sink/faucet, toilets, and a Reverse Osmosis water system for excellent water quality. New sprinkler controls add to the home’s efficiency.
Generously sized rooms include a primary bedroom with a deep walk-in closet and ensuite bath featuring solar tubes for natural light. The second bedroom features a pull-down Murphy bed and an extra-large closet, with a guest bath nearby—also equipped with a solar tube. Ample storage is available with a kitchen pantry, hall closet, and linen closets in both bathrooms.
The living and dining areas are brightened by a solar tube and open to a private screened-in lanai, offering a tranquil retreat with minimal neighbors nearby. Ideal for snowbirds, investors seeking rental income, or those looking to settle into The Villages community.
Discover nightly live music in four locations and explore Spanish Springs Town Square and Lake Sumter Landing—both less than a 15-minute drive away!
Location
State FL
County Marion
Community Villages/Marion Un 61
Zoning PUD
Interior
Interior Features Accessibility Features, Ceiling Fans(s), Living Room/Dining Room Combo, Open Floorplan, Primary Bedroom Main Floor, Skylight(s), Split Bedroom, Thermostat, Walk-In Closet(s), Window Treatments
Heating Central, Natural Gas
Cooling Central Air
Flooring Ceramic Tile, Laminate
Fireplace false
Appliance Dishwasher, Disposal, Dryer, Electric Water Heater, Exhaust Fan, Ice Maker, Kitchen Reverse Osmosis System, Microwave, Range, Refrigerator
Laundry In Garage
Exterior
Exterior Feature Garden, Irrigation System, Lighting, Rain Gutters, Sidewalk, Sliding Doors
Garage Spaces 1.0
Community Features Association Recreation - Owned, Clubhouse, Community Mailbox, Deed Restrictions, Dog Park, Fitness Center, Gated Community - Guard, Golf Carts OK, Golf, Park, Pool, Racquetball, Restaurant, Sidewalks, Special Community Restrictions, Tennis Courts, Wheelchair Access
Utilities Available BB/HS Internet Available, Cable Available, Electricity Connected, Fire Hydrant, Natural Gas Connected, Public, Street Lights, Underground Utilities, Water Connected
Amenities Available Clubhouse, Fence Restrictions, Fitness Center, Gated, Golf Course, Handicap Modified, Maintenance, Park, Pickleball Court(s), Pool, Racquetball, Recreation Facilities, Security, Shuffleboard Court, Tennis Court(s), Trail(s), Vehicle Restrictions
Waterfront false
Roof Type Shingle
Attached Garage false
Garage true
Private Pool No
Building
Story 1
Entry Level One
Foundation Slab
Lot Size Range 0 to less than 1/4
Sewer Public Sewer
Water Public
Structure Type Vinyl Siding
New Construction false
Others
Pets Allowed Cats OK, Dogs OK, Number Limit
HOA Fee Include Guard - 24 Hour,Common Area Taxes,Pool,Maintenance Grounds,Management,Recreational Facilities,Security,Trash
Senior Community Yes
Ownership Fee Simple
Monthly Total Fees $60
Acceptable Financing Cash, Conventional, FHA, Other, Owner Financing, Private Financing Available, VA Loan
Membership Fee Required Required
Listing Terms Cash, Conventional, FHA, Other, Owner Financing, Private Financing Available, VA Loan
Num of Pet 2
Special Listing Condition None








