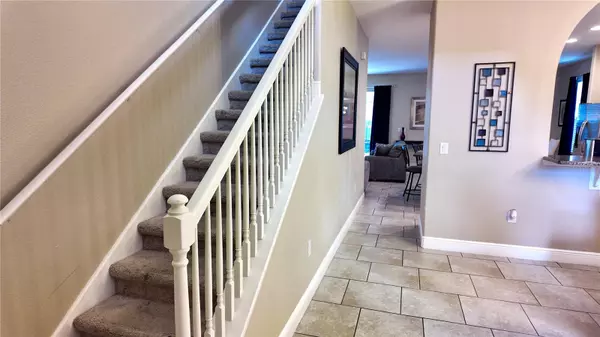
Address not disclosed Davenport, FL 33837
6 Beds
4 Baths
3,134 SqFt
UPDATED:
11/02/2024 02:50 PM
Key Details
Property Type Single Family Home
Sub Type Single Family Residence
Listing Status Active
Purchase Type For Sale
Square Footage 3,134 sqft
Price per Sqft $191
Subdivision Oakmont Phase 1
MLS Listing ID S5114840
Bedrooms 6
Full Baths 3
Half Baths 1
HOA Fees $237/mo
HOA Y/N Yes
Originating Board Stellar MLS
Year Built 2014
Annual Tax Amount $10,823
Lot Size 6,098 Sqft
Acres 0.14
Lot Dimensions 120X50
Property Description
Location
State FL
County Polk
Community Oakmont Phase 1
Zoning RESIDENTIAL
Rooms
Other Rooms Formal Dining Room Separate, Inside Utility
Interior
Interior Features Window Treatments, Ceiling Fans(s), Eat-in Kitchen, Primary Bedroom Main Floor, Thermostat, Walk-In Closet(s), PrimaryBedroom Upstairs
Heating Central, Electric
Cooling Central Air, Zoned
Flooring Carpet, Tile
Furnishings Furnished
Fireplace false
Appliance Dishwasher, Disposal, Dryer, Electric Water Heater, Microwave, Range, Refrigerator, Washer
Laundry Inside, Laundry Room
Exterior
Exterior Feature Irrigation System, Lighting, Sidewalk, Sliding Doors
Garage Driveway
Garage Spaces 2.0
Pool Screen Enclosure, Pool Alarm, Lighting, Heated, Gunite, Child Safety Fence, In Ground
Community Features Fitness Center, Playground, Pool, Tennis Courts, Clubhouse, Gated Community - Guard
Utilities Available BB/HS Internet Available, Cable Connected, Electricity Connected, Phone Available, Public, Sewer Connected, Water Connected, Natural Gas Connected
Amenities Available Tennis Court(s), Playground, Clubhouse, Fitness Center, Gated, Park, Pool, Security
Waterfront false
View Pool
Roof Type Tile
Porch Covered, Deck, Patio, Screened
Attached Garage true
Garage true
Private Pool Yes
Building
Lot Description Private, Sidewalk, Street Dead-End, In County, Paved, Landscaped
Entry Level Two
Foundation Slab
Lot Size Range 0 to less than 1/4
Sewer Public Sewer
Water Public
Architectural Style Contemporary
Structure Type Block,Stucco
New Construction false
Others
Pets Allowed Yes
HOA Fee Include Security,Escrow Reserves Fund,Guard - 24 Hour,Common Area Taxes,Pool,Internet,Maintenance Grounds,Private Road,Recreational Facilities,Trash
Senior Community No
Ownership Fee Simple
Monthly Total Fees $237
Acceptable Financing Cash, Conventional, FHA, VA Loan
Listing Terms Cash, Conventional, FHA, VA Loan
Special Listing Condition None








