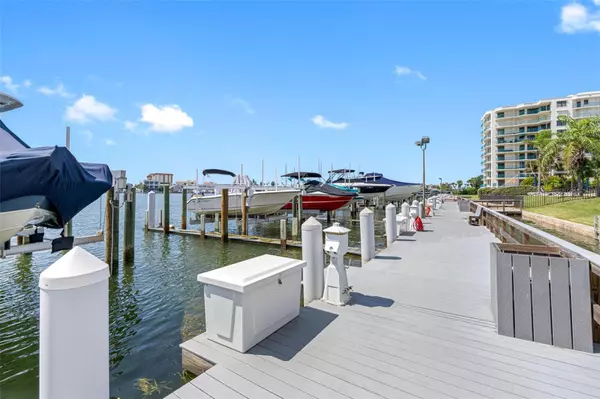
660 ISLAND WAY #401 Clearwater, FL 33767
2 Beds
2 Baths
1,350 SqFt
UPDATED:
11/02/2024 10:30 PM
Key Details
Property Type Condo
Sub Type Condominium
Listing Status Active
Purchase Type For Sale
Square Footage 1,350 sqft
Price per Sqft $259
Subdivision Diamond Isle
MLS Listing ID U8252369
Bedrooms 2
Full Baths 2
Condo Fees $980
HOA Y/N No
Originating Board Stellar MLS
Year Built 1976
Annual Tax Amount $5,847
Lot Size 1.760 Acres
Acres 1.76
Property Description
Convenience is key with an in-unit washer and dryer, A/C and heating from 2016, and a three-year-old water heater. Your assigned parking spot (#7) is just outside the unit. The condo also offers great storage space for all your extra toys and items, ensuring you have room for everything you need to enjoy your Florida lifestyle. The HOA fees cover an impressive array of amenities, including WATER, INTERNET,CABLE, maintenance of all common areas, and insurance, providing exceptional value and peace of mind. Indulge in resort-style living with access to a waterfront heated POOL, FITNESS room, SAUNA, lighted TENNIS court, and a Tiki hut with BBQ grills. Enjoy picnics by the community dock, perfect for fishing and boating, with boat slips available for rent at a low monthly cost.
The community also offers multiple conference and party rooms, a pool table, bocce ball, shuffleboard, an event room with a kitchen, and quiet library areas for reading. Located just moments from shopping, restaurants, and banks, Diamond Isle Condo is a short drive, trolley ride, or bike ride to the world-renowned sugar sand beaches of Clearwater. With a well-funded HOA covering all these amenities, plus water, basic TV, and internet, this condo truly offers incredible convenience and value. Safety milestone INSPECTIONS have been completed and PASSED, ensuring your investment is secure.
Don’t miss out on one of the best-priced waterfront condos currently on the market in Clearwater Beach. Call for your private tour today-easy to view. Call for times and seize the opportunity to live your Florida dream lifestyle in this unparalleled paradise!
Location
State FL
County Pinellas
Community Diamond Isle
Zoning RES
Rooms
Other Rooms Breakfast Room Separate, Family Room, Formal Dining Room Separate, Great Room, Storage Rooms
Interior
Interior Features Ceiling Fans(s), Eat-in Kitchen, Living Room/Dining Room Combo, Open Floorplan, Primary Bedroom Main Floor, Thermostat, Walk-In Closet(s)
Heating Central, Electric
Cooling Central Air
Flooring Ceramic Tile, Tile, Travertine
Furnishings Negotiable
Fireplace false
Appliance Dishwasher, Disposal, Dryer, Electric Water Heater, Microwave, Range, Refrigerator, Washer
Laundry Common Area, Electric Dryer Hookup, Inside, Washer Hookup
Exterior
Exterior Feature Lighting, Outdoor Grill, Sidewalk, Tennis Court(s)
Garage None
Pool Heated, In Ground, Lighting
Community Features Buyer Approval Required, Clubhouse, Community Mailbox, Deed Restrictions, Fitness Center, Pool, Sidewalks, Tennis Courts, Wheelchair Access
Utilities Available Cable Available, Cable Connected, Fire Hydrant, Public, Sewer Connected, Street Lights, Water Connected
Amenities Available Elevator(s), Fitness Center, Laundry, Lobby Key Required, Maintenance, Pool, Recreation Facilities, Sauna, Shuffleboard Court, Spa/Hot Tub, Storage, Tennis Court(s), Wheelchair Access
Waterfront true
Waterfront Description Canal - Saltwater
View Y/N Yes
Water Access Yes
Water Access Desc Canal - Saltwater,Intracoastal Waterway
View Pool, Tennis Court, Water
Roof Type Built-Up
Garage false
Private Pool No
Building
Lot Description FloodZone, City Limits, Near Public Transit, Sidewalk, Paved
Story 10
Entry Level One
Foundation Slab
Lot Size Range 1 to less than 2
Sewer Public Sewer
Water Public
Structure Type Block,Stucco
New Construction false
Others
Pets Allowed Cats OK, Dogs OK, Yes
HOA Fee Include Cable TV,Common Area Taxes,Pool,Escrow Reserves Fund,Insurance,Internet,Maintenance Structure,Maintenance Grounds,Maintenance,Management,Pest Control,Recreational Facilities,Sewer,Trash,Water
Senior Community No
Pet Size Small (16-35 Lbs.)
Ownership Fee Simple
Monthly Total Fees $980
Acceptable Financing Cash, Conventional
Membership Fee Required None
Listing Terms Cash, Conventional
Num of Pet 1
Special Listing Condition None








